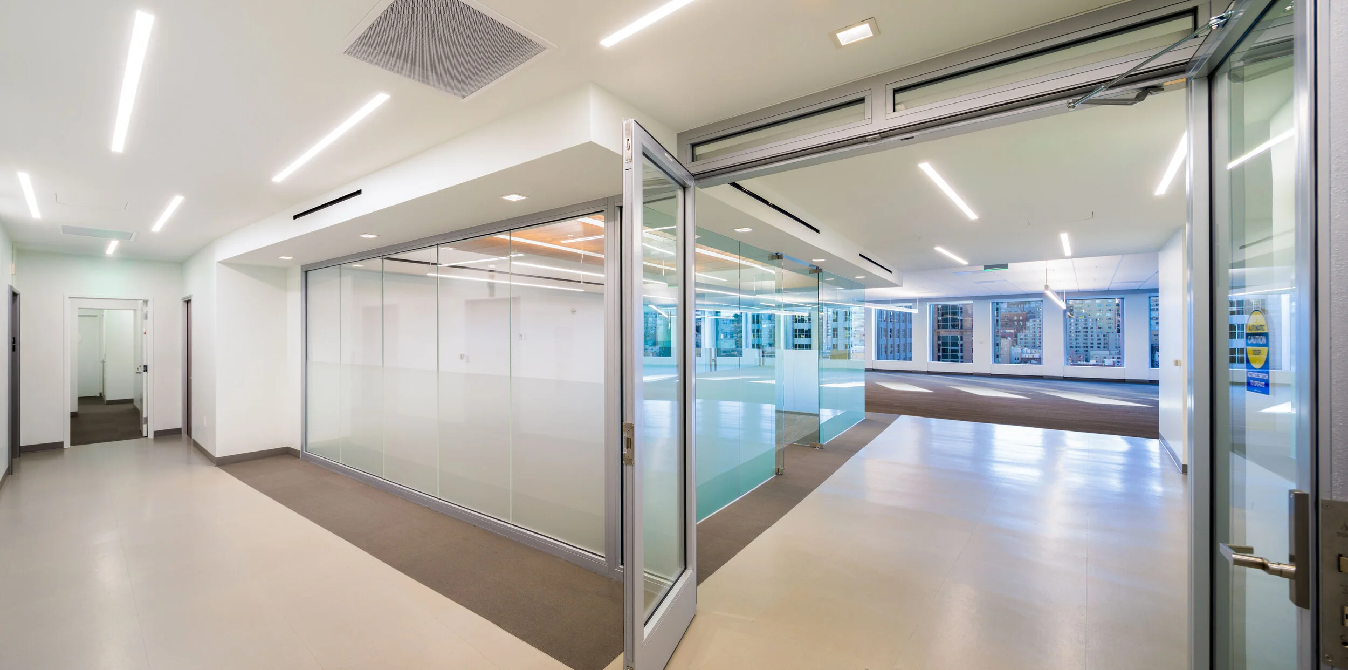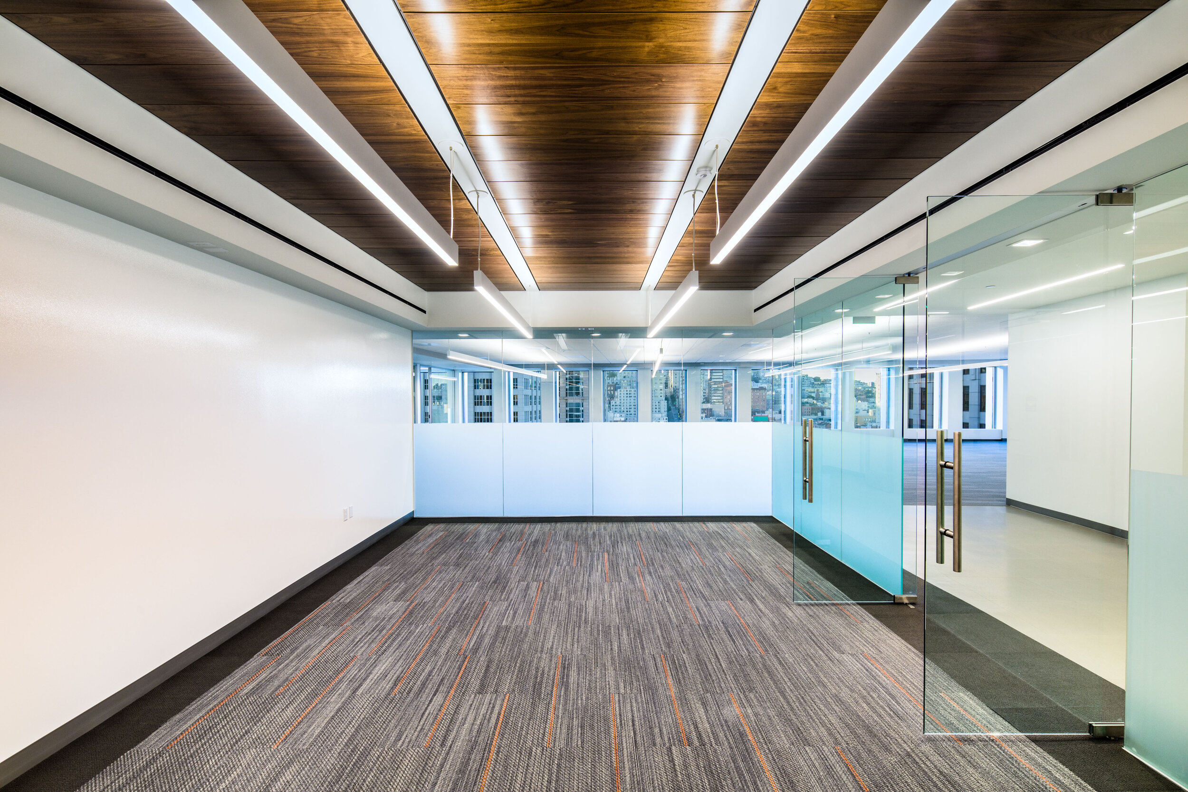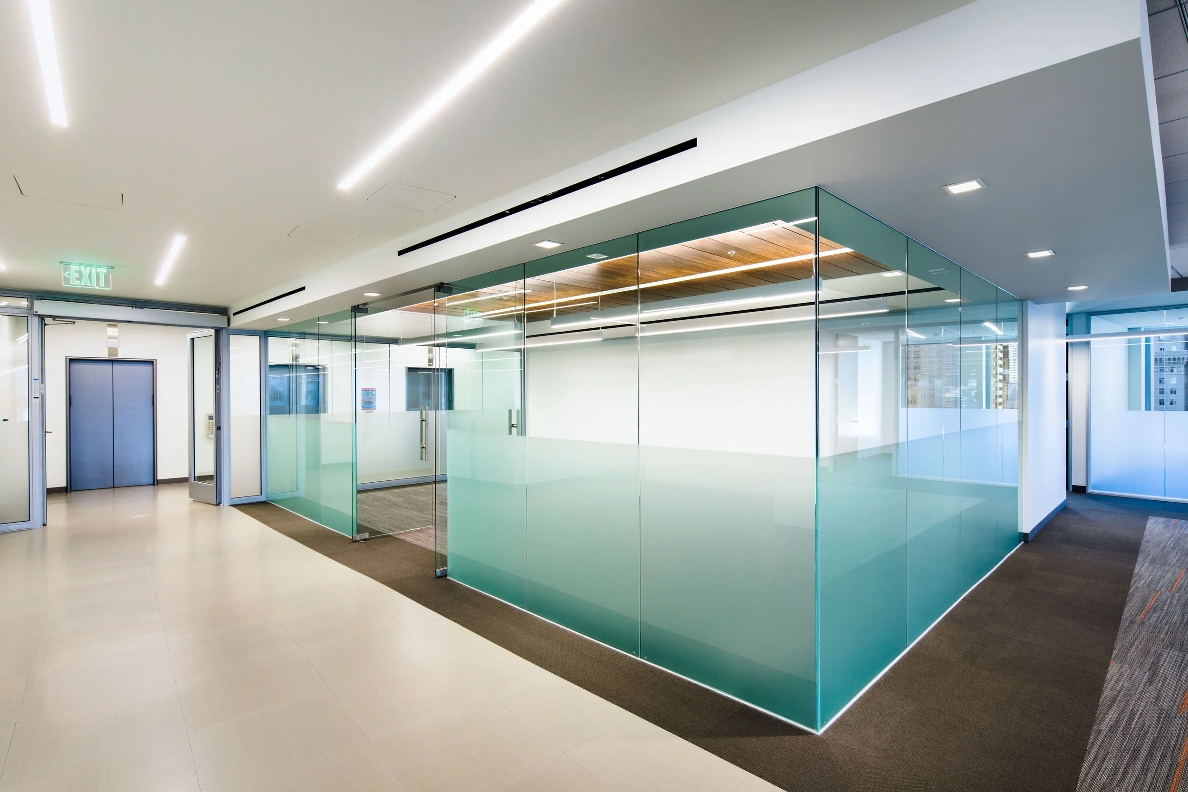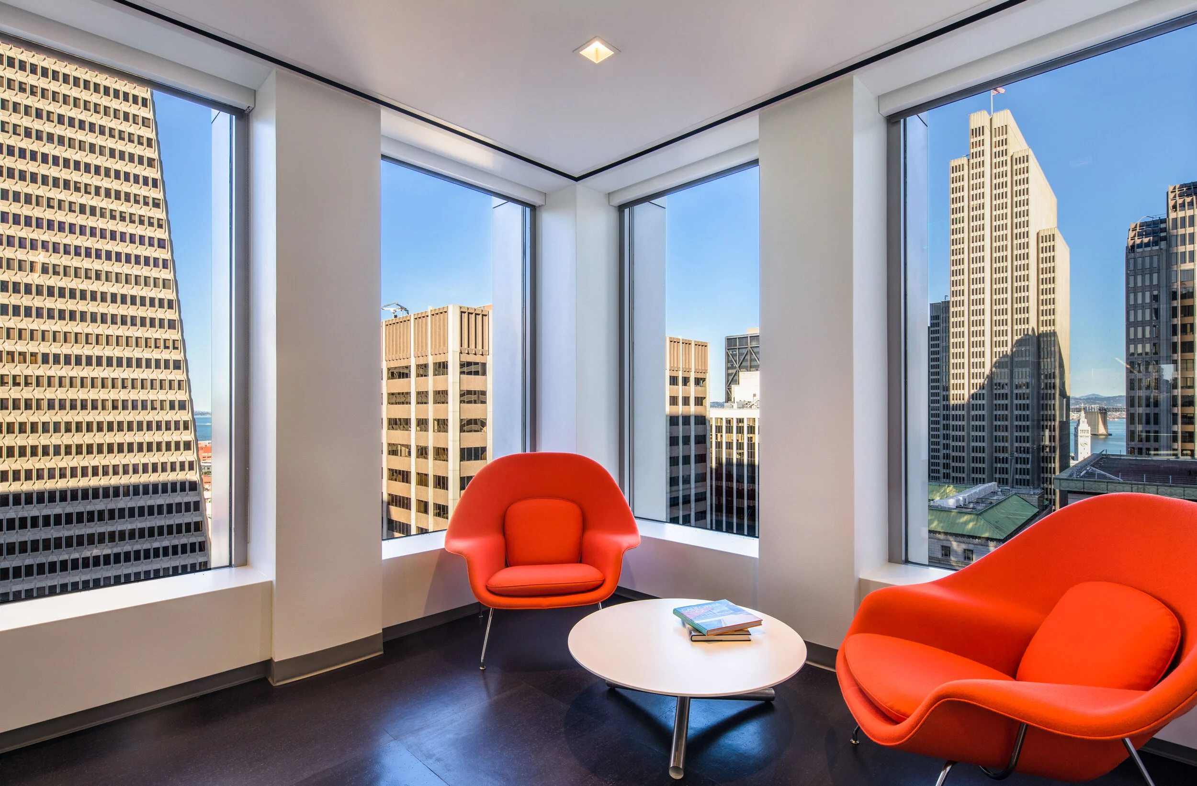SUITE 1500
at 456 Montgomery street in San Francisco used to be the home to the Swiss consulate. Once vacated the space needed to be updated to house a new tech company.
Firm: DLR Group


With the interior left behind, everything needed to be ripped out and redesigned. With the new design the programming consisted of a new conference room, bathroom, offices, quiet room, and a copy room. The elevator lobby required a fire rating to be maintained while the design intent was to preserve the beautiful city landscape upon entering the space. The solution was to have a fire rated glass storefront system installed in order to achieve both requirements. Now the open floor plan allows for a breath of fresh air while you take in the views of San Francisco iconic downtown landscape.







