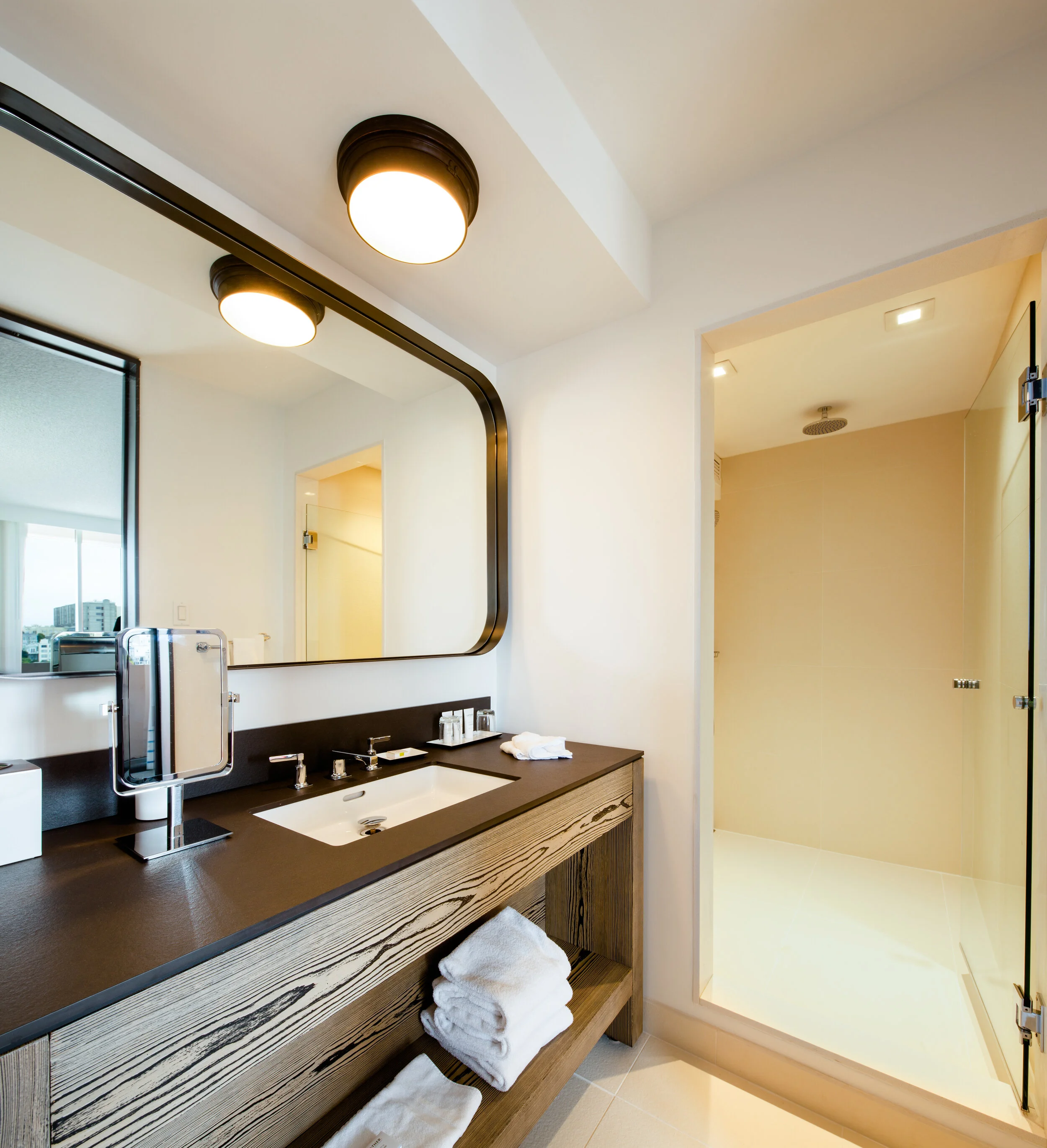The Kabuki Hotel
is an icon in the Japan town area of San Francisco. Upgrades to the hotel were broken down into three phases: the Tower, the Annex, and the Lobby/Bar.
Firm: DLR Group
TOWER AND ANNEX LEVELS
The Tower and Annex units received new finishes, fixtures, and an interior layout. In addition to the aesthetic changes, the units required new accessible rooms and rooms with communication features.







LOBBY
Once the Tower and Annex began construction, the focus shifted to the Lobby/Bar. The front desk was moved directly in front of the entry doors while a new bar was added towards the courtyard. Now complete anyone can order a drink while enjoying the ambiance here at the Kabuki Hotel.



